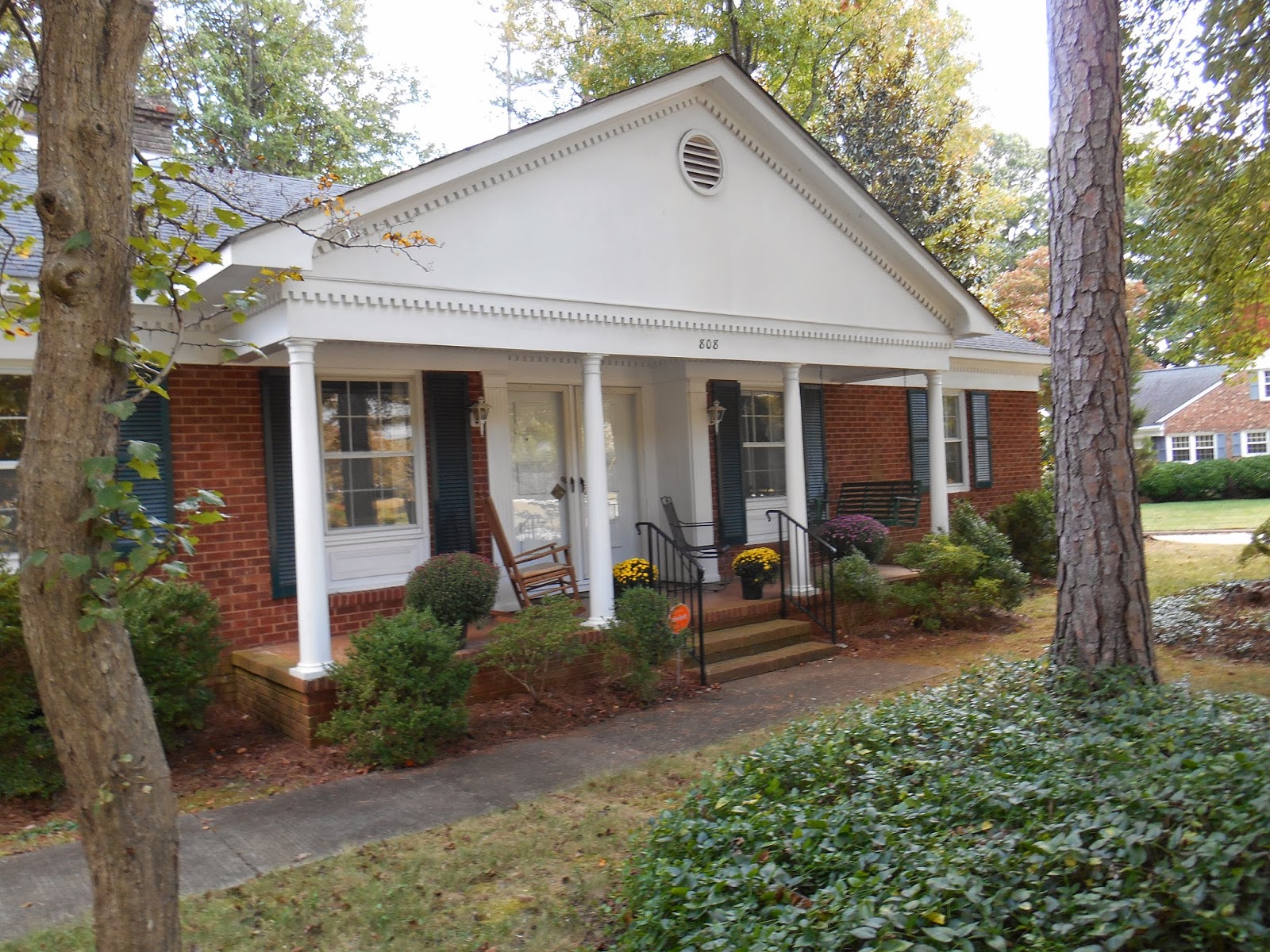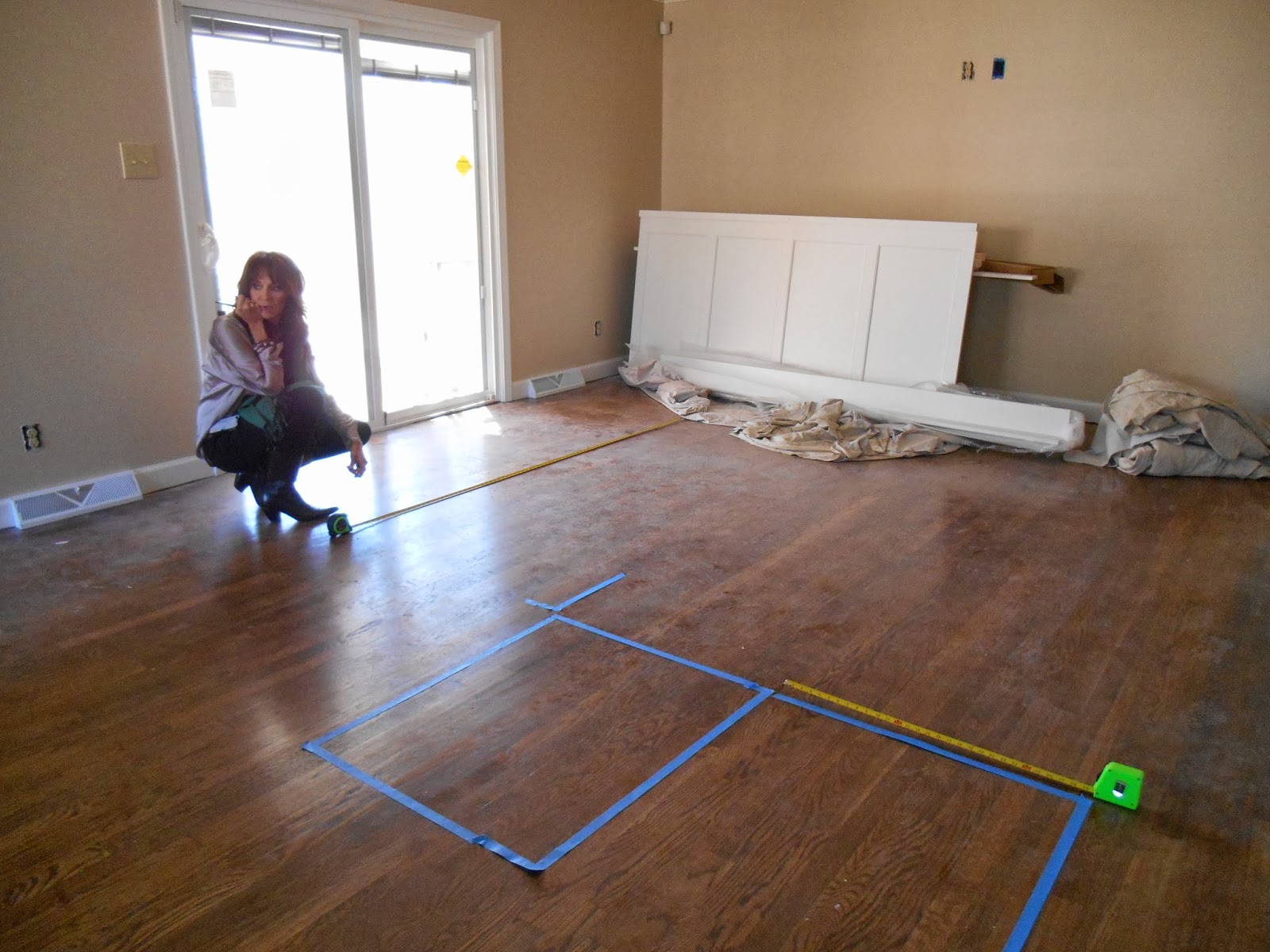We're getting down to the "short rows" here at the renovation project. Now, a lot of the interior "fluffy stuff" is either still to be decided or on order, but I can show you some of the latest details.
Light fixtures are in!
Over the kitchen island.
Over the kitchen table. (Table yet to be delivered.)
In the dining room.
In the master bathroom. (Mirror not in yet.)
Guest rooms and the master bedroom all have ceiling fans.
Guest bathroom ("Jack and Jill" design - access to the bath from both guest rooms.) Mirror not in yet.
Oh, yes - did you notice the one missing globe on the fixture above????
The photo below should explain.
In case you can't see it, Electrician Magician Eric Burgess found that one of the globes was broken when he opened the carton.
Anxious not to be blamed for the break, he left a big note on the box,
"P.S. I didn't do it!"
So, we had to order another globe. Apparently it takes much longer to order and receive a replacement part than just to order another whole fixture. So it may be a while before I have a complete, unbroken light fixture there. Boo.
And, the railing in now in on the steps and stoop at the new back entrance. Plus you can see how the new concrete pad wraps around the corner.
Here's another view. Please admire the railing and ignore the model.
Okay, everyone! That's about it for now! Official moving day is at the end of April!!! I'm sure not everything will be in place by then, but I will be in my new place. Can you believe it's been SIX months?????
Love, Carolyn






















































