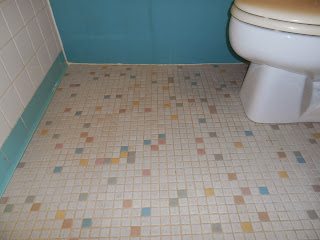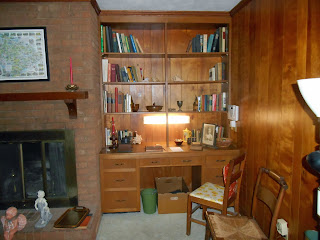Happy Thanksgiving, everyone!
Not much is happening at the new house that is visible and therefore suitable for photos. Plumbing, electrical wiring, etc., are all being updated. Not much new framing.
I will have a couple of photos to show with my next chapter.
One of them will show -- as best I can -- of the insulation work. The house was never insulated along the outside walls. I suppose this was normal in 1964? When your Duke Power bill was about $15/month? Does anyone have any theories on that?
Anyway, a company came in and put quarter-sized holes in the sheetrock in almost every room, and then squirted (is that the correct verb?) some white, cotton-y stuff in there. It's between every stud now, so the house will be warm (and cool!) with the seasons.
And, speaking of warm and cool -- I am replacing all the old, leaky, storm windows with new ones -- double-pane, low-E...all that stuff. That won't happen until later.
The ceiling in the den (remember those old ugly fake beams?) has a slight arch, so the guys have put furring strips across the ceiling in there. The new sheetrock will be attached to them, correcting the curve.
I have nixed the purchase of diamond-encrusted (apparently) appliances, and I'm shopping for more reasonable items.
But, at least I have made some decisions for later installations: the powder room design (vanity, new toilet, and floor tile) is complete. Actually, I have selected all three toilets (identical - I mean, who cares?) and I'm pretty close on the selection for the master bathroom shower panels.
Oh -- I spoke to the neighborhood U.S.P.S. letter-carrier, Lori. She apparently keeps an eye on things in the 'hood -- I think that's great. I told Lori that I was most definitely replacing the tired mailbox with a new mailbox and new post!
That's about it for now. Have a great holiday, everyone.
Wednesday, November 27, 2013
Friday, November 22, 2013
Bathroom spaces cleared of old fixtures and debris
Okay. Let's try this again. Here are photos of the new bathroom spaces:
The bottom photo (hold you PC by the edges and turn it clockwise, please) is another angle of the same space.
I cannot figure out how to add additional photos to continue. They are stored in a different folder, and apparently I am not allowed to do that. So I'll just add another chapter. Sorry.
Side note to Dian Chapman here: I flipped this photo in Picasa and in Snipper and it still turns back when I load it into this blog. I have no other clues on this. Sorry,
Continuing -- here is the new space that will contain a powder room and a jack-and-jill bathroom. In the top photo, I am standing in what will be the powder room -- a toilet and a small vanity that opens right off the hall. The door on the left in the back will be the door to/from the new full baths from what was the master bath (pink) and what is now one of the guest rooms. Another door will be installed exactly opposite that one, for access to the bathroom from the other guest room
The bottom photo (hold you PC by the edges and turn it clockwise, please) is another angle of the same space.
I cannot figure out how to add additional photos to continue. They are stored in a different folder, and apparently I am not allowed to do that. So I'll just add another chapter. Sorry.
After a short break, more house renovation stuff.
Hello, again! I took a couple of days off to go to the NC coast to visit with my cousin, Dan Hall, who was sailing in the area on his way to the Caribbean. Or Key West. Apparently not decided yet -- all depends on the weather!
So, here are a couple of photos of the house renovation so far, for your viewing pleasure. Remember the pink and turquoise bathrooms? Well, color them gone.
So, here are a couple of photos of the house renovation so far, for your viewing pleasure. Remember the pink and turquoise bathrooms? Well, color them gone.
Bye, bye! Now, all that broken stuff has been cleaned up. (Okay, I can't figure out how to insert another group of photos in the same blog post...stand by, I've got to sign out and sign back in again to do that. Sigh.)
Saturday, November 16, 2013
Some "before" shots
Here is the front of the new house, and yes, I know -- I need a new mailbox and mailbox post.
The two bathrooms in the house were Pepto Bismol pink and screaming turquoise blue. Bye, bye! (See later photos.) These two bathrooms will be transformed into a powder room (just a toilet and a sink with small vanity) and a nice Jack-and-Jill full bathroom. Access to the powder room is from the hall only; access to the Jack-and-Jill bathroom will be from each of the two guestrooms.
The den had cheap, flimsy paneling and fake beams in the ceiling. The fireplace is nice, though. I'll probably paint the brick.Top photo shows the to-be-replaced sliding glass door out to a nice screened porch.
Photos of the den transformation upcoming.
Here's the kitchen. No other comment needed here! .Laundry room in that first little room; huge pantry in the very back. This whole thing has been gutted, including the wall you see on the right in the photo just above.
The house renovation, so far
Okay, friends. I am going to post details and photos of the house renovation here, on this blog, instead of clogging up your emails and Facebook with messages and photos. So, you can chose to view -- or not!
Everyone has been supportive and encouraging and helpful as I have jumped, head-on, into this huge project. Thank you thank you thank you. And you are most welcome to come and see what's happening.
The basics are -- I bought a 2200 square foot ranch house, built in 1964, I think. When I took possession it had four bedrooms and two baths (more on that later). It has good "bones" and is well constructed, if a bit dated and has some "issues" since it is an older home. (No insulation, for example.) Hardwood floors all over. (Oak, I think.) A nice, screened-in back porch. A typical kitchen with ugly cabinets and a fruit-basket (!) motif backsplash. A wooded lot with mature trees -- even though some of those creaky old pine trees will have to be removed. Along with a bunch of stumps and some sheared off stumps that are sticking out of the ground two or three feet.
The plan is to (1) renovate the kitchen completely (including adding a new back entrance and re-working a utility room and pantry); (2) rework the two existing (ugly) bathrooms into a powder room and a jack-and-jill bathroom that serves two guest rooms. One of the guest rooms was the original master bedroom. (3) Across the hall, I am reworking two bedrooms into a master suite - a new bathroom, a nice walk-in closet, and a good-sized bedroom for me. (4) In the den, where I will hang out the most, I have removed tacky fake wood paneling. When wiring is updated and insulation work completed, the walls will be covered with sheetrock and painted some nice color. As will the rest of the house.
Other work is sort of hidden -- I mentioned the insulation; the completely inadequate electrical supply had to be upgraded, and of course plumbing re-worked and moved around to accommodate new things. Right now the water cutoff valve for the house is located right in the master bathroom shower! Um, no -- that would NOT be convenient! In the kitchen and the new master suite, new beams had to be installed to support the new construction configurations.
On the plus side, the roof is new, as is the air conditioning and the water heater. The fireplace in the den has nice gas logs, and they put out a lot of heat!
My contractor is Jerry Snow. For Greensboro friends, this is the fellow that renovated Pam Murphy's house so fabulously. I am hoping for nothing less! Plus I have selected The Kitchen Store here in Greensboro to rework the space (sans fruit basket motif backsplash, of course!) into a wonderful and workable open space with lots of storage and an "open concept" that flows into the den. I have also hired a landscaper to make a good plan for the yard so I have some idea of where I'm going.
Okay. Enough of this. I will post some photos on the next installment. Thanks for following along with me!
Everyone has been supportive and encouraging and helpful as I have jumped, head-on, into this huge project. Thank you thank you thank you. And you are most welcome to come and see what's happening.
The basics are -- I bought a 2200 square foot ranch house, built in 1964, I think. When I took possession it had four bedrooms and two baths (more on that later). It has good "bones" and is well constructed, if a bit dated and has some "issues" since it is an older home. (No insulation, for example.) Hardwood floors all over. (Oak, I think.) A nice, screened-in back porch. A typical kitchen with ugly cabinets and a fruit-basket (!) motif backsplash. A wooded lot with mature trees -- even though some of those creaky old pine trees will have to be removed. Along with a bunch of stumps and some sheared off stumps that are sticking out of the ground two or three feet.
The plan is to (1) renovate the kitchen completely (including adding a new back entrance and re-working a utility room and pantry); (2) rework the two existing (ugly) bathrooms into a powder room and a jack-and-jill bathroom that serves two guest rooms. One of the guest rooms was the original master bedroom. (3) Across the hall, I am reworking two bedrooms into a master suite - a new bathroom, a nice walk-in closet, and a good-sized bedroom for me. (4) In the den, where I will hang out the most, I have removed tacky fake wood paneling. When wiring is updated and insulation work completed, the walls will be covered with sheetrock and painted some nice color. As will the rest of the house.
Other work is sort of hidden -- I mentioned the insulation; the completely inadequate electrical supply had to be upgraded, and of course plumbing re-worked and moved around to accommodate new things. Right now the water cutoff valve for the house is located right in the master bathroom shower! Um, no -- that would NOT be convenient! In the kitchen and the new master suite, new beams had to be installed to support the new construction configurations.
On the plus side, the roof is new, as is the air conditioning and the water heater. The fireplace in the den has nice gas logs, and they put out a lot of heat!
My contractor is Jerry Snow. For Greensboro friends, this is the fellow that renovated Pam Murphy's house so fabulously. I am hoping for nothing less! Plus I have selected The Kitchen Store here in Greensboro to rework the space (sans fruit basket motif backsplash, of course!) into a wonderful and workable open space with lots of storage and an "open concept" that flows into the den. I have also hired a landscaper to make a good plan for the yard so I have some idea of where I'm going.
Okay. Enough of this. I will post some photos on the next installment. Thanks for following along with me!
Subscribe to:
Comments (Atom)

































