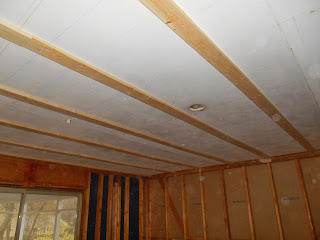Hello again, everyone!
Lots to tell you now that Thanksgiving is behind us - Monday started off with a bang! And a big "Timberrrrrrrrrrrr" as well.
I must say, though, that electrician Eric and General contractor Jerry were BOTH at the house over the weekend. I guess banging around in MY house was preferable to hanging around their own houses with their relatives - ?? I am not going to get into that.
I will report, though, that over the weekend SOME PEOPLE (ahem --) came while Eric was there and toured the place. Ha!
Lots of dramatic things have occurred at the new place. I'll start with the new back entrance.
Jerry Snow on the scaffolding.
New door; new entryway.
View from the kitchen.
Watch that first step -- it's a doozy!
The lack of an entrance to the house on the driveway side is a design puzzle to me. The house has a front door and a back door, exactly opposite to each other on the long sides of the house. So, to get your groceries in from your car (parked in the driveway, of course) you had to either drag them around through the front yard to the front door, go into the front foyer, pass through the den, and go across the den into the kitchen. If you used the back door you had to go around to the very back of the house, climb some steps into the screened porch, go through the sliding glass door, into the den and then into the kitchen. Made no sense to me. The new back entrance will have a stoop and a little porch so you can just go directly into the kitchen.
Next is (are?) the hardwood floors. Dave and his brother Brian started on Monday. Hardwood exists throughout most of the house already. The crew is extending them from the den (where they have been living under wall-to-wall carpet) into the kitchen area. , Where walls were removed in other parts of the house, Dave and Brian are "weaving" new strips across that gap (second photo, below) so everything will look consistent. Once the floors are stained and refinished it will all look "Mah-veh-lous".
The new flooring and strips are made of white oak. (I had to ask.)
And, the OTHER big thing on Tuesday was - ta-dah! -- removal of the big pine tree in the front and at least six or seven stumps from all over the front and back yards.
To backtrack a bit, here is a shot of the house before the pine tree was removed.
And, here it is now, with that pine tree GONE.
I think it helps with the curb appeal, don't you?
The process of removing the tree and all those stumps was fascinating to me. Thanks to Bill's Tree Service and the guys on the crew, Salvadore, Ceasar, and Kyle. Kyle is the brave fellow who climbed the tree with a chainsaw, no less. Every time he cut a section and dropped it to the ground, the tree would sway back and forth. Kyle is not only brave but has a strong stomach.
Bill's Tree Service
Stump grinder thing.
Stump grinder thing in action. This is an amazing
piece of machinery.
Chipper (or chopper?) that grinds up the wood.
Guys feeding branches into the chipper. Voila! Mulch!
Kyle going up the tree.
The bobcat took the logs away and put them in the
bed of the truck.
The stump from the pine tree -- all gone now!
The bobcat looked like a little toy bulldozer. But Salvadore didn't let me drive it. Sigh. I probably would have owed them a new one, anyway. And several neighbors would no doubt have needed new mailboxes, as well.
Speaking of mailboxes (cute transition, no?) I have a NEW mailbox and a new post! Here is the pictorial for that.
Sorry -- the rotate edit that worked just a few minutes ago decided not to work on this photo. Sheesh,
Digging the hole
...and more digging!
And here is the new mailbox!
Of course you want to see BOTH sides, right?
Numbers for the street address and street name have been ordered (thank you, Susun Coleman Miller, for helping me locate those) and will be stuck on there soon.
Okay! That's a LOT, and certainly ENOUGH for now. Thanks for following along with me. More adventures to come.
Signing off!






















































